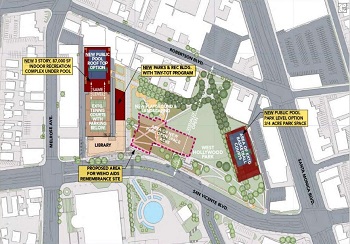WEST HOLLYWOOD — A presentation will be held for three architectural firms for the second phase of the West Hollywood Park Master Plan on Monday, December 9.
The Master Plan was adopted in 2004, which sought to renovate the West Hollywood Park by removing old facilities and creating 5.23 uninterrupted acres of grass and trees, as opposed to the existing 1.86 acres of today.
The three firms, Frederick Fisher and Partners Architects, LPA, Inc. and Langdon Wilson International will each present a 24-inch by 36-inch concept rendering of their proposed design for Phase 2 of the Master Plan. This presentation will be held on Monday at 10:00 a.m., and the presentation will be open to the public. After the presentation, the Selection Committee, made up of members of the City Council, community members, and members of the City’s Executive Team, will choose one firm and their service for Phase 2.
The completion of Phase 1 brought with it additional park space, a new three-story library, and a new five-story parking structure with 400 parking spaces. The second phase has plans that include the demolition of the existing auditorium, the construction of a new aquatic facility and the development of a new recreation and community center. The expected cost of the project, according to a feasibility study, is somewhere between $75 and $80 million depending on whether the new public pool will be situated on a rooftop or at ground level.






